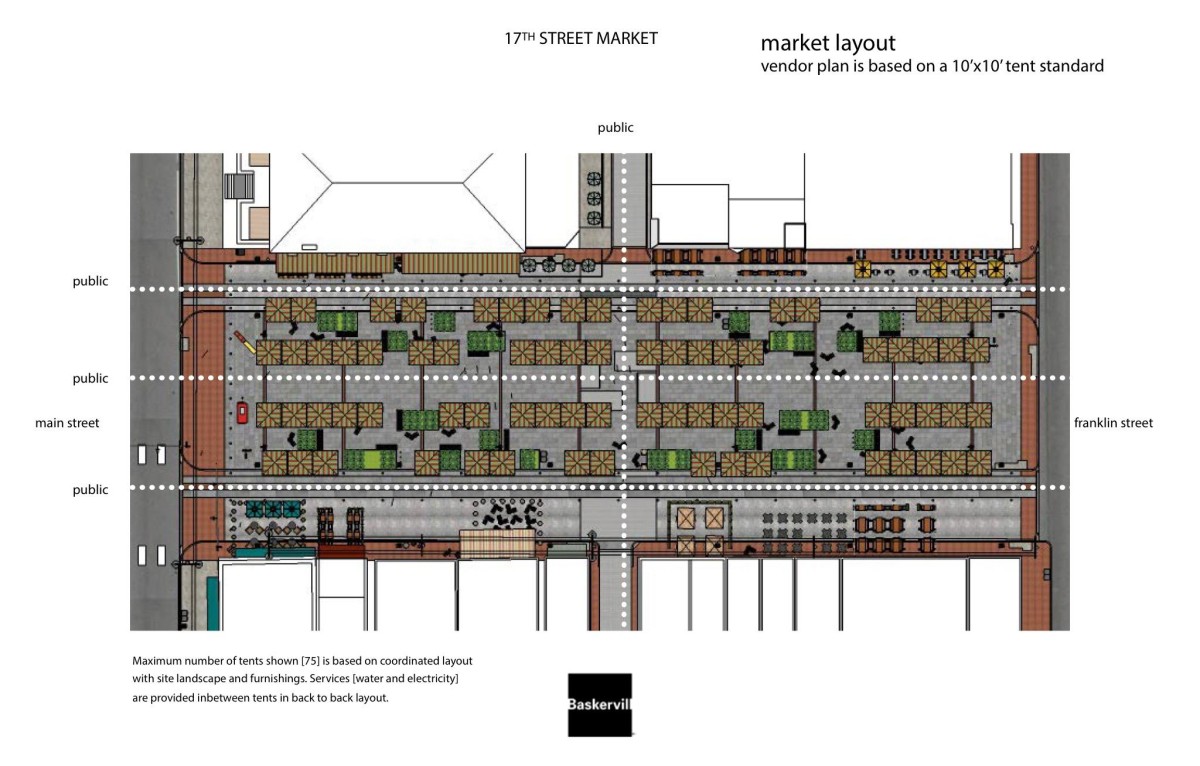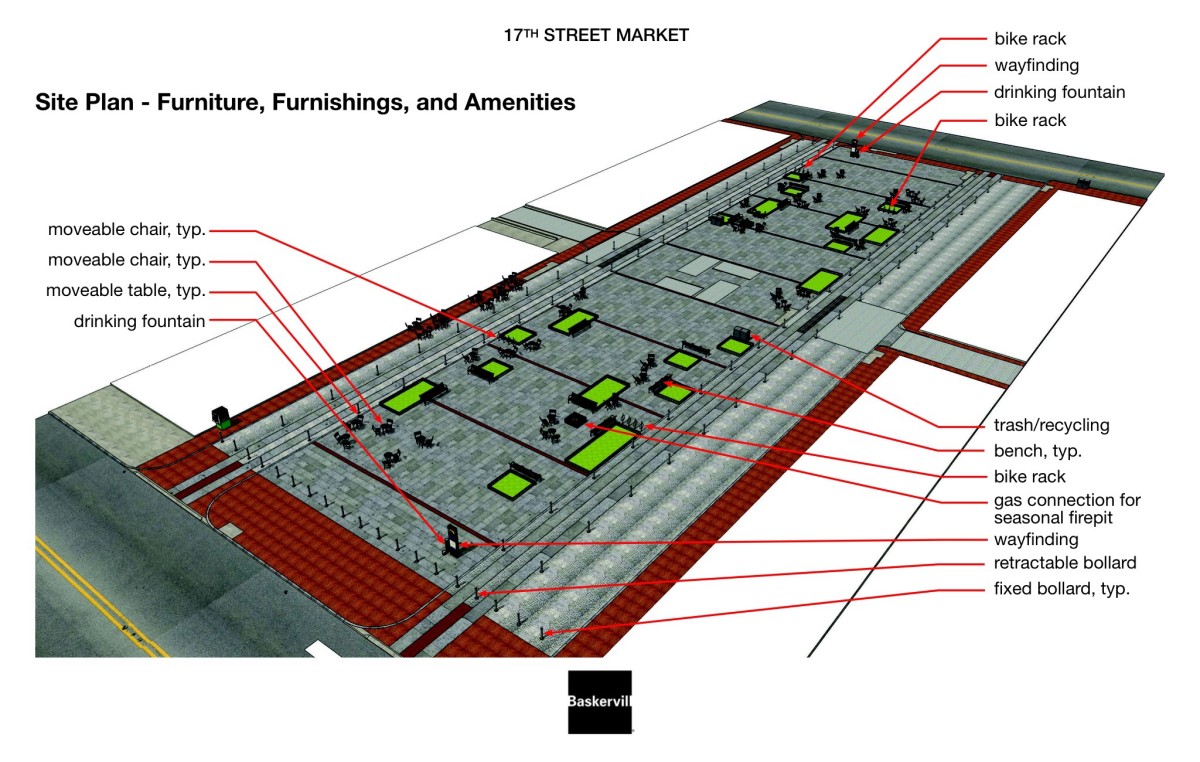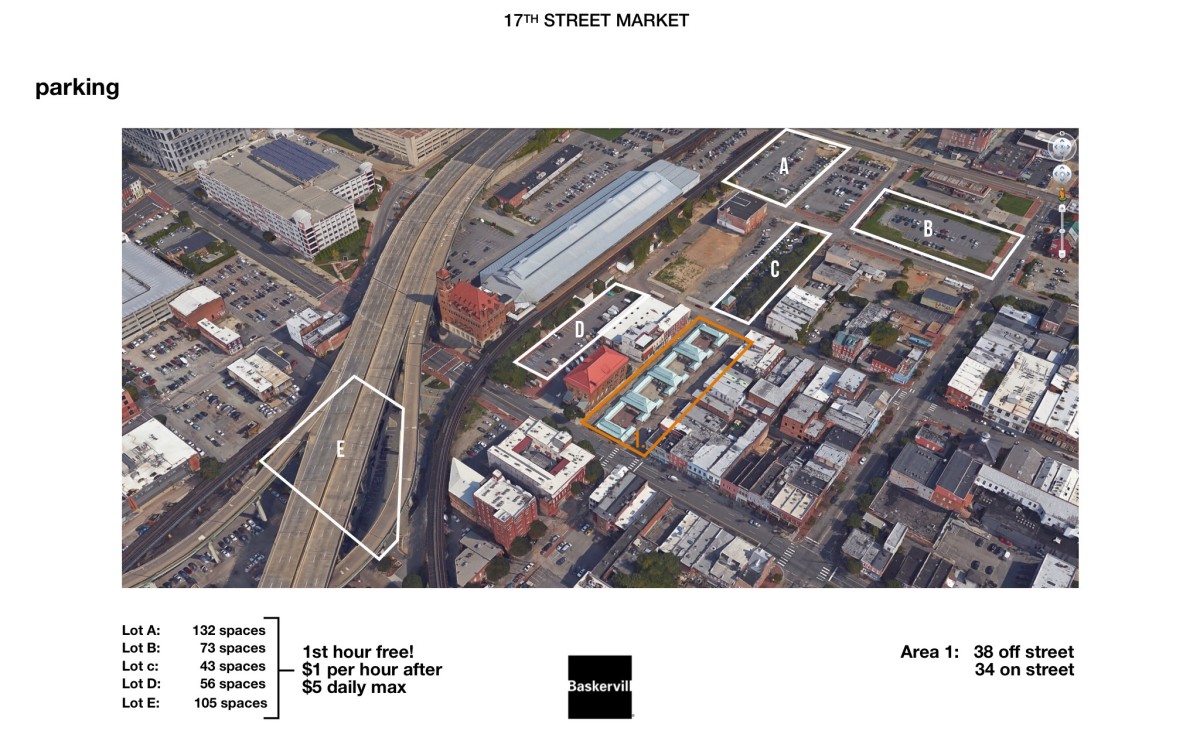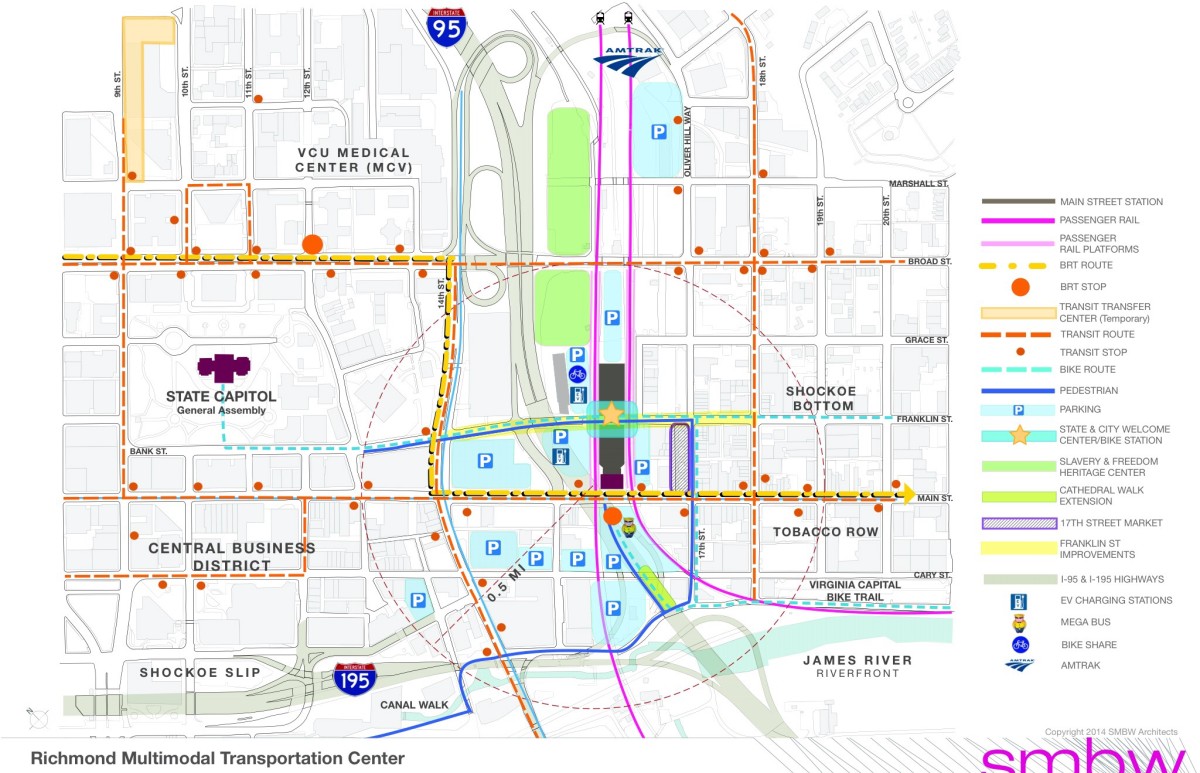What’s the Plan: The 17th Street Market
Once a farmers market, then kind of a terrible farmers market, and now hopefully a great space!

Exactly one million years ago, in 1780, the General Assembly established a public market in Shockoe Bottom. Since those olden times, a market of sorts has operated at that general site in various configurations with various constitutions. In 1989, the whole thing was redesigned, and we ended up with those green metal roofs supported by thick wooden beams that kind of made the whole place feel like the inside of a claustrophobic barn. Richmond’s Master Plan describes it as such: “The existing Farmers’ Market on Main Street is a modern, unremarkable structure that is located one block south of the original Farmers’ Market.”
Unremarkable indeed! Luckily for market lovers, Shockoe Bottom residents, and Richmonders who love nice things, the City found about $3.5 million to put towards the total renovation of the haggard 17th Street Market and will turn it into something a bit more remarkable. So here’s the plan, which started making its way through the city approval process back in 2014 and has just recently been met with unanimous approval from the Planning Commission.

This, but, like, prettier and with more trees and vegetation.
From unremarkable green sheds to a very open, pedestrian-friendly plaza–one that’s still is able to maintain its role as a Virginia’s oldest public market! The two biggest things:
- As you can see, all those green roofs and wooden beams are gone, replaced with pavers, trees,1 a fountain, and some chill patio furniture.
- The bordering streets–the eastern and western bits of 17th–will be raised six inches to create a giant, uniformly flat surface2 from sidewalk, through the plaza, to the sidewalk on the other side. Folks were super concerned about keeping both the footprints of the original historic streets and the ancient cobbles (they’ll all be pulled up, kept safe, and then put back down).
Additionally a “roof” of lights will be created using strings of lighting hung from light poles,3 that when combined with the trees and furniture, will (hopefully) create a feeling of place. Oh! There’s a pop-jet fountain!4 No longer will you need to trek all the way out to Stony Point to let your kids run wild in a fountain.
Restaurants that border the market will be able to apply for the standard Sidewalk Café permit and spill their customers out into the plaza for outdoor dining. Speaking of businesses, both sides of 17th will be closed to traffic, but the City will work with folks to determine good schedules for deliveries. And, don’t tell anyone, but 23 parking spaces will be lost (it will not be a big deal).

There’s so much free, one-hour parking nearby, it’s kind of nuts.
Still a market after all these years
How will farmers sell their wares while kids are running around in the pop-jet fountain? Easily!

The planners estimate 75 10×10 vendor tents can fit in the new space. Here’s the layout of the winter South of the James market for comparison.
Connections

You can see that the area around the 17th Street Market is thick with transit modes–you’ve got your bike and your bus, your BRT and your rail, plus a couple pedestrian specific paths. One of the major concerns from legit RVA bike dudes like Max Hepp-Buchanan and Nicholas Smith was that cyclists hot off their trip down the Capital Trail would come barreling into the market on their way to the Capitol and either smoosh pedestrians or be forced to dismount. Either of those would make the route something cyclists (and smooshable pedestrians) would avoid. They argued for a visually, but not physically, separate path for cyclists that wouldn’t break up the space while still giving pedestrians a heads up. Ultimately, the Urban Design Committee decided that the existing pathways for delivery trucks and emergency vehicles (seen on the outside edges of the plaza) were sufficient.
— ∮∮∮ —
The City hopes to nail down a contractor by April, have construction begin in June, and open for plaza-sitting business next spring. If you want to dig into the design PDFs your self, you can find them all right here. Have fun!
- The oak trees on order will arrive at least six inches in diameter, so we won’t have to wait a bunch of years for scrawny saplings to grow into their tree wells. ↩
- One that’s 130 x 350 feet–a football field measures 360×160, for reference. ↩
- Planners originally wanted to get the powerlines buried, but Dominion said they we’re unwilling to put transformers underground in a floodplain–which seems totally legit. The less terrifying cables, Verizon and Comcast, will still snake around underfoot. ↩
- And a gas connection for a seasonal firepit!? ↩
-
Recommend this
on Facebook -

Report an error
-

Subscribe to our
Weekly Digest




There are no reader comments. Add yours.