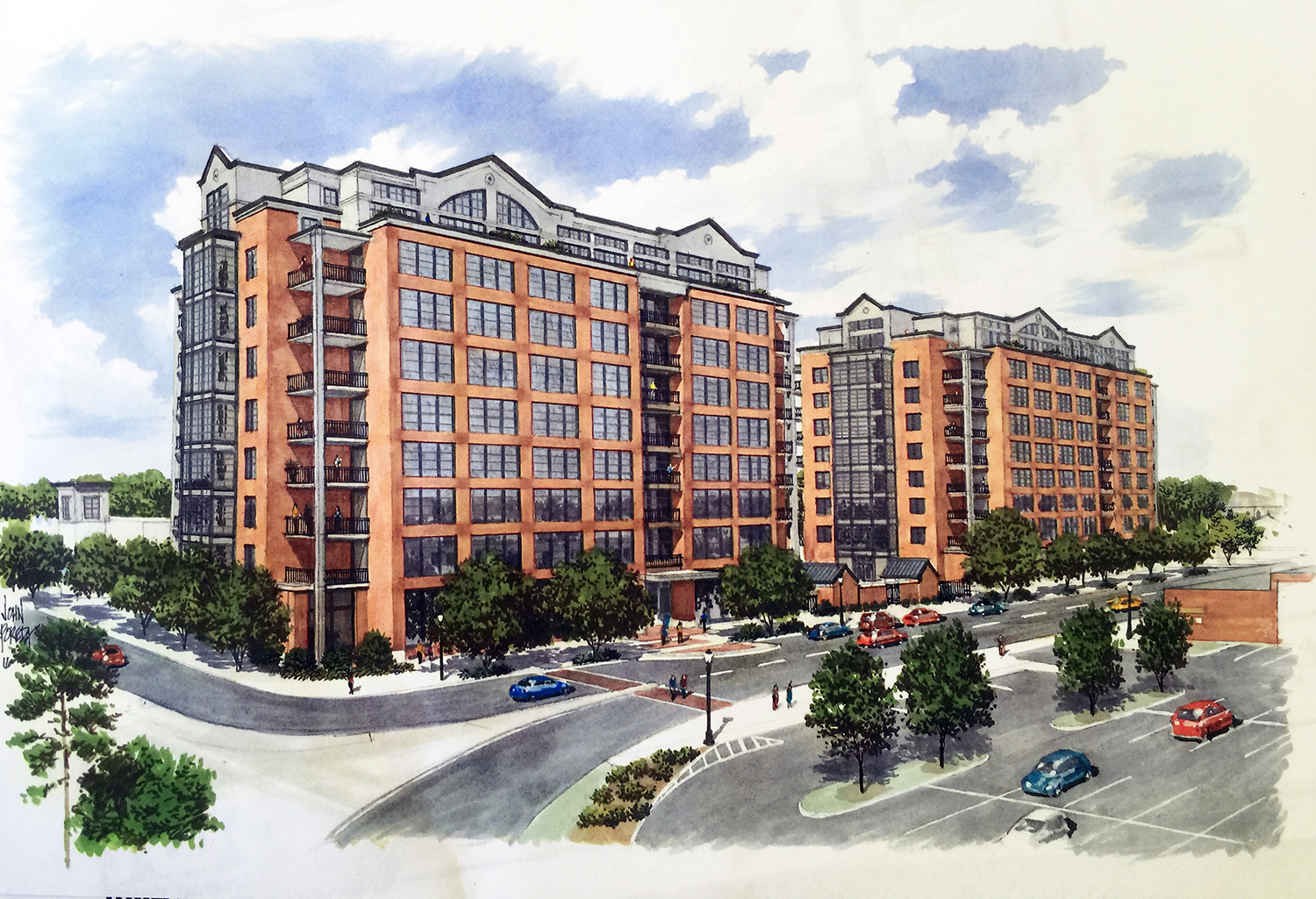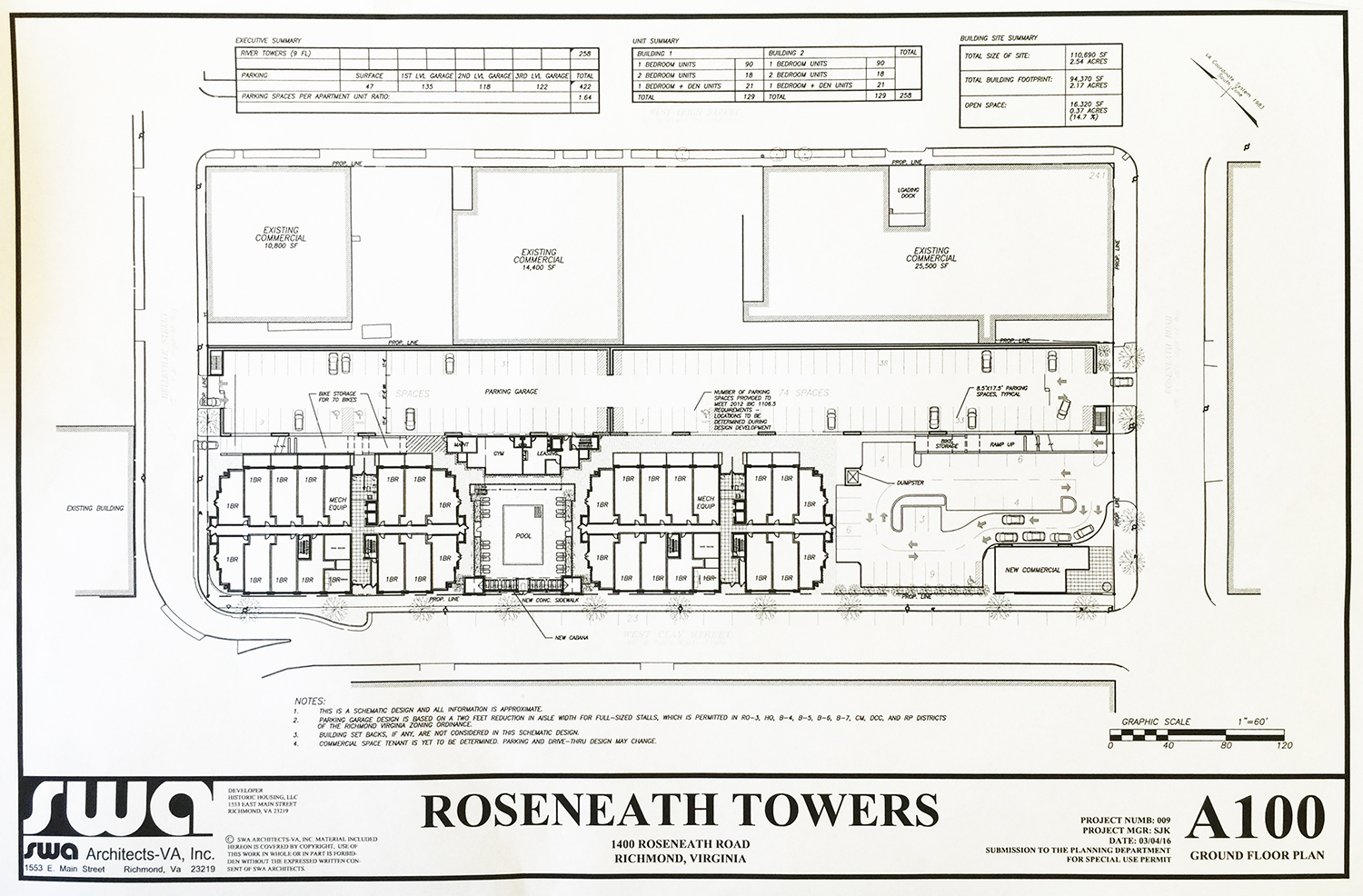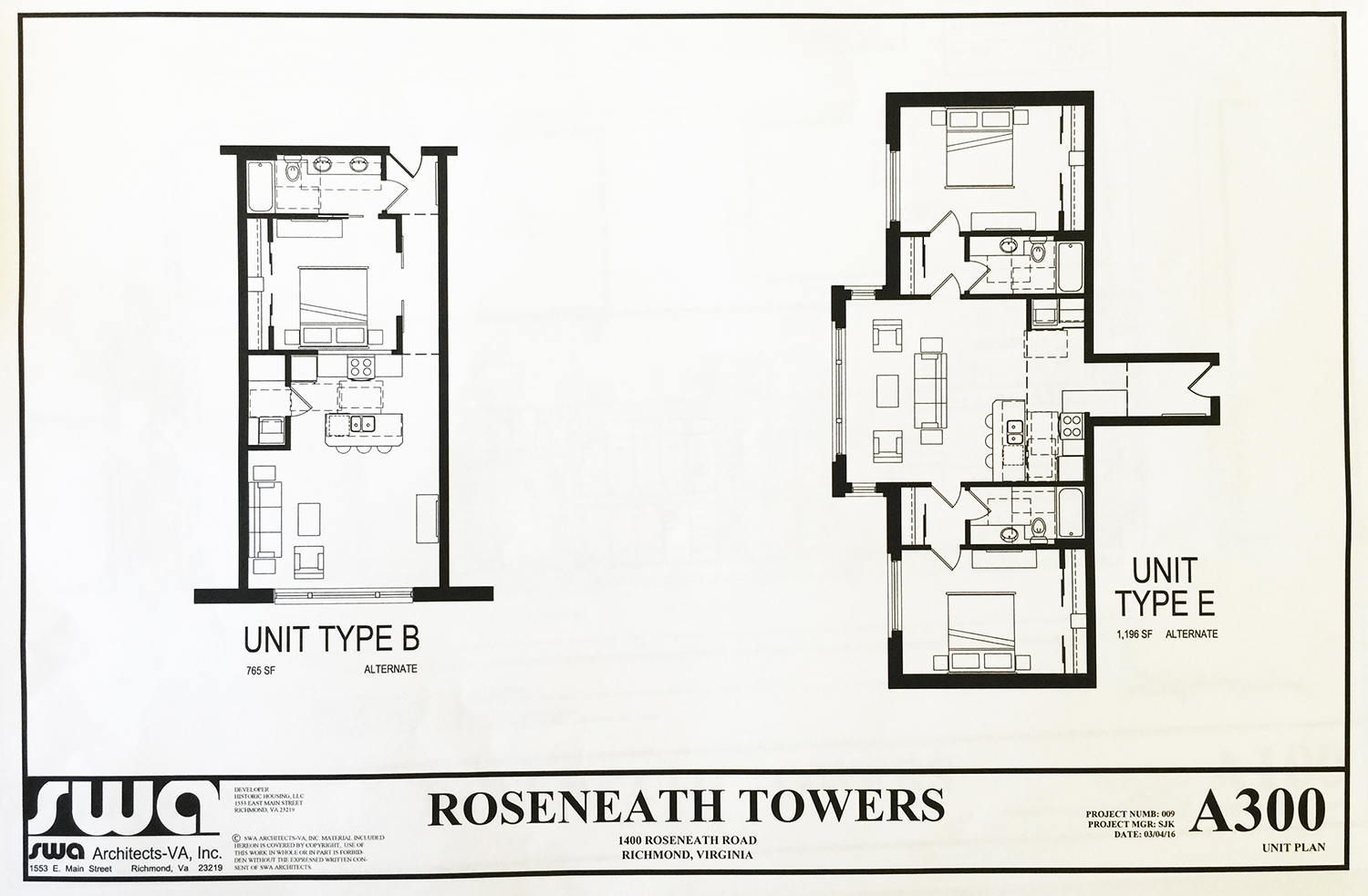Proposed Roseneath Towers could take Scott’s Addition to new heights
Two 10-story mixed use apartment buildings are proposed; project’s developer plans on transitioning units to condos for purchase down the road.

Scott’s Addition could add two new 10-story buildings to its growing inventory of residential space–the tallest structures in the neighborhood yet–if one local developer’s plans get the green light. Louis Salomonsky of Historic Housing LLC, developer of a number of other residential properties around town, presented plans for “Roseneath Towers” to members of the Scott’s Addition Boulevard Association Wednesday morning.
The project, which would be constructed on an empty lot at Roseneath Road and the terminus of West Clay Street and I-195 offramp, will likely go before the planning commission in May, and Historic Housing LLC hopes to break ground this summer if everything goes as planned. The two approximately 100-foot buildings would be a stark contrast to the one- to two-story buildings currently in the neighborhood, and would likely need a Special Use Permit (SUP) for its height to be approved by city planners. The tallest building in the Preserve at Scott’s Addition development, which faces the project site to the south, is four stories in height.
Salomonsky says the project will encompass 260 residential units that will begin as rentals and could later be converted to condos for purchase, ideally three to four years down the road. The timeline will be dictated by market conditions and demand in the neighborhood, he said during the presentation. Many of the units will feature built-in home offices, and a multi-level parking garage would be constructed as part of the project. Existing commercial buildings abutting the buildings to the north would remain along West Leigh Street between Roseneath Road and Belleville Street.
At the meeting, neighbors cited concerns with the existing traffic pattern, which directs one-way eastbound traffic from the Downtown Expressway and one-way traffic from West Clay Street towards one another. Scott’s Addition Boulevard Association president Roger Bouchard says the association will meet with the city’s traffic engineer to discuss ways to mitigate those concerns and will propose a formal traffic study if city funds permit. Salamonsky, for his part, told the group “our concerns are your concerns,” vocalizing a willingness to work with neighbors on ensuring the development is a good fit.
Save for several blocks of row houses and a condo redevelopment project at Summit and Norfolk known as Summit Lofts, the neighborhood’s housing inventory is largely rental-only. Salomonsky says he thinks this makes Scott’s Addition ripe for more homeownership opportunities. “I have a couple of townhouses [here] that people want to pay me two to three times what I bought them for, so I think there’s a pent up demand.”
Historic Housing LLC owns and/or operates approximately 1,600 residential units in Richmond and around 300 in Washington, D.C. Elsewhere in the neighborhood, the company redeveloped 1 Scott’s Addition at the corner of Norfolk Street and Summit Avenue, which includes two apartment buildings and an Urban Farmhouse Market & Café.
“I grew up in the area when it was all blue collar,” Salomonsky said when asked why he chose Scott’s Addition for the proposed project. “It’s just (becoming) a great, eclectic neighborhood. I think a mix of commercial, retail, and housing creates a synergy that’s very exciting.”
More statistics on real estate: https://precondo.ca/new-condos-etobicoke/
Proposed Site Plan
 Two Proposed Apartment/Condo Layouts
Two Proposed Apartment/Condo Layouts

-
Recommend this
on Facebook -

Report an error
-

Subscribe to our
Weekly Digest




Notice: Comments that are not conducive to an interesting and thoughtful conversation may be removed at the editor’s discretion.
I actually really like how those apartments look both outside and inside (and they have windows, holy crap). Wish we had found something like that when we were looking for apartments in Richmond.
Nope. http://gph.is/1erkAoS
Excellent story.
The scale, massing, and proportion are horribly insensitive…it’s way too big…and the aesthetic sensibilities / architectural language is unimaginative and thoughtlessly conceived. Go stand at the corner of Clay and Roseneath and try to imagine this project. A friend of mine said, “It looks like one of those uninspired projects commonly seen along the interstate in NOVA or VA Beach. It doesn’t contribute to the urban and architectural quality of the neighborhood.” This is NOT the anchor project that should set the tone for such a cool neighborhood.
I agree with Mr. Fultz. Uninspired and out of context for that neighborhood. Looks like a hotel or home for the elderly. What’s with the gables? Should read like a tall warehouse to complement the majority of the structures in the neighborhood. Being new-ish to Richmond, I’m struggling to understand the “let’s build more apartments and we’ll convert them to condos later (which never happens).” The decisions you make on finishes is completely different between apartments and condos if you want the condos to sell and hold value.
God love hippie john, one of louis’ early “tenants”.
Excellent addition to the area. We are looking for condo space in Scotts Addition!
Agreed with Chris. From someone who lives in the neighborhood he’s so right. Drive off the exit and see for yourself. Scotts Addition has been built up by repurposing buildings. I get that there’s no bulding there to begin with but 10 stories looks like Short Pump. Not Scotts Addition. Almost every building in here looks modern/warehouse. This doesn’t fit that style.
I like that the project is changing that lot because its horrendous, but it would have been nice to have seen it fit into the neighborhood better.
be fair y’all, this would be a bad design anywhere.
“The scale, massing, and proportion are horribly insensitive…it’s way too big…”
Insensitive to…? Scrub brush and empty lots? Corrugated metal fencing? The freeway 0ff-ramp?
I mean, I guess pretty much anything’s going to be “too big” compared to what’s there now. So you’re right- better to just do nothing for another 50 years.
Lou’s architect should go back to school. Fultz hit the nail on the head; that looks like crap straight out of Va Beach or Tyson’s Corner (or some other suburban Generica). Unimaginative, inconsistent with the local character and fabric, etc.
That said, some increased density in SA wouldn’t be a bad thing, but there’s such a thing as too much of a good thing. And I can’t help but wish Lou the felon would go away. He’s an opportunist of the worst kind, taking advantage of loopholes, using his outsized influence and connections to get deals, etc.
I’m all for more development in the area but I think this building is incongruent for this neighborhood. I’d love to see a building designed to look like an old warehouse that had been converted to residential use.
Besides all the points about scale, location, and uninspired aesthetic, what I find particularly unsettling is the red brick crosswalk. The illustration locates the crosswalk at the end of an uphill right turn off 195 with limited visibility and high speeds. Not only is it dangerous, it reminds me of other useless crosswalks that clueless developers and planners add to make something look pedestrian friendly but are exactly the opposite. Another example would be the 9 lane crosswalk at West Broad Village.
Ugh. Completely agree with the majority sentiment. It would be hard to come up with a more abysmal and ill-suited design than this suburban old folks home. Big or ugly – pick one, but BOTH?
Nothing wrong with condos, but I hope the urban design committee and planning board can work with them to come up with something that looks like it has any business being in Scott’s Addition.
My biggest fear is coming true… the NOVA -esque blight that started in Short Pump is spreading into the city limits. If I wanted to live in NOVA, I would’ve stayed there.
One of things I appreciate and love most about Richmond is its distinctive neighborhoods and how thoughtfully new buildings with more modern aesthetics have been blended into the character of historic neighborhoods. (The new distinctly modern townhouses on Floyd across from Retreat Hospital come to mind, as well as the addition to VMFA as notable examples.)
Ugliness and impropriety aside, Scott’s Addition needs drastic infrastructure improvements before something of this size goes in. The streets are in horrific condition, the sidewalks (where they exist) end abruptly or are ankle twisters, traffic flow is confusing and nonsensical. How about we take a step back and improve these things before jamming a whole bunch of new condos in?