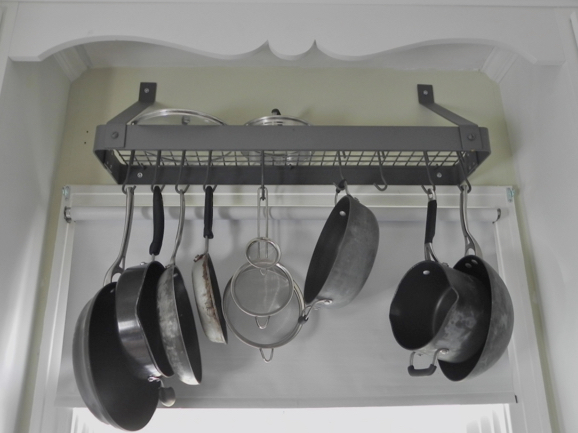We CAN do it: Making the most of small spaces
Abby Waller and her wife bought an adorable little Cape Cod, but it meant they had to get really good at optimizing their small space. She learned some sweet tricks that, luckily for us, she was willing to share.

My wife and I recently bought our first home. After bouncing from fan apartments to rental homes all over Richmond–some great memories, some serious nightmares over the years–we finally have a place to call home. We didn’t think we were asking for much, and the little Cape Cod cottage we found couldn’t be anymore adorable or cozy. Luckily, our home had already been beautifully renovated and didn’t need any major TLC, but it did need a few tweaks to make chores, tasks, and getting things done in general around our diminutive new house a bit easier.
Gather up your courage, and saw your bed in half
One of the first bumps in the road was that our queen-sized box-spring wouldn’t fit through the door and up the stairs where our master suite is. After some of our manly friends discussed taking our door frame apart; we decided that was a bad idea and shopped around online for a two-piece or “split” box spring. I was dangerously close to dropping that 150 bucks when I hit upon another option: cut that sucker in half, fold it, and cram it up the stairs.
We planned it all out and bought some 1x2s from the hardware store to fasten to the four middle crossbeams once we were finished getting the box spring up the stairs.
There’s nothing quite like cutting your bed in half with your other half. But for about 16 bucks, we were able to put our real grown-up bed upstairs instead of settling for a mattress on the floor.

Build yourself a new closet, why not?
Since we’re both clothes-crazy, we decided the one closet (perfectly adequate for most couples) wasn’t large enough to accommodate all of our clothing. So, we converted part of our Cape Cod master suite in our upstairs to a closet area.

The early stages of the process

After!
Our new closet makes it so much easier to get ready. My missus and I both have to get up and head off to work early in the mornings, so having a quickly accessible place for our many articles of clothing is essential. Creating this closet in the slanted ceiling area of our master suite gave us something we needed with what was pretty much unusable space.
So, what did we do with the actual closet?
SHOES!

Disclaimer: This is not all of our shoes. I have no shame.
Make that kitchen earn its keep
Next up, we needed to add more storage and workable space in our teeny, though adorable, kitchen. If there’s anything that rivals the amount of clothes we have, it’s the amount of kitchen stuff. When the mood hits me just right, I really enjoy cooking. I especially like it when a meal turns out halfway decent. In order to make the most of the space we have in our kitchen, we decided to embark on a few more DIY projects to create more space for food and appliances and to keep our countertops clutter-free.
Our kitchen has huge cabinets that hold all of our dishes, but we needed a bit more in the way of a pantry-type storage. Because of our astoundingly wee kitchen, my productivity is a bit impeded. With oodles of dry goods and no real place to put them, I’d have to run to another room to get the ingredients needed to create meals.
Luckily, my wife is the mastermind when it comes to home improvement ideas. She’s all about blogs and the Pinterest and the Instagrams and all that hip stuff. In her Internet travels she came across the super-hot-right-now open concept pantry idea. She got the bug in her bonnet to make this happen, so naturally–I got on board. After all, she tends to be right about this stuff.

I absolutely love the open concept pantry and use the heck out of the dry goods on the shelves. We also added a little coffee bar which really saves counter space! It’s the perfect solution for our mini-kitchen and helps keep my much needed/used food items within arm’s reach while I’m cookin’ up something yummy.
We also scored a great little corner hutch on craiglist for under a hundred bucks, and my little lady slapped a few coats of white paint on it and put some floral contact paper on the inside glass.
We now have a place for our other dry goods, canned food, and various grocery items that’s super close to the kitchen and easily accessible for quick meal-crafting moments.
As for the last space hogging culprit, our many pots and pans that were just too big and would clutter up our cupboards–we found a spot for them too. Obviously, these need to be easy to grab when I’m cooking, so we put in a pot rack just over our kitchen sink. Done and done.

It’s just little stuff, but these small things are such big comforts. It’s amazing how much a tiny adjustment can make your home more functional.
Sure, we still have a list of things we want to do–but it feels good every time we accomplish another project. I’m finally somewhere that I can call my own, and I fully intend to enjoy playing house with my honey.
-
Recommend this
on Facebook -

Report an error
-

Subscribe to our
Weekly Digest




Notice: Comments that are not conducive to an interesting and thoughtful conversation may be removed at the editor’s discretion.
LOVE the coffee bar…looks like a b&b
The perfect use of space for the closet in otherwise unusable space is double great. The writer’s storytelling style is very engaging.